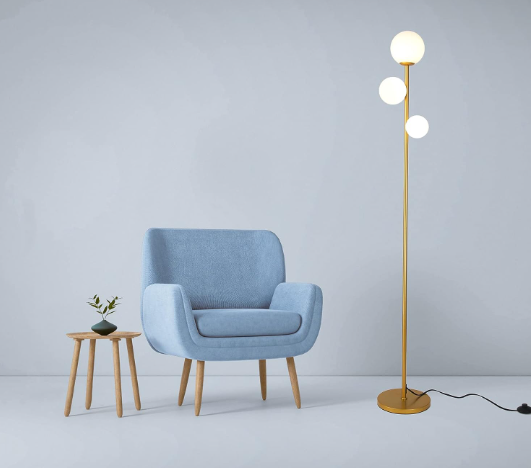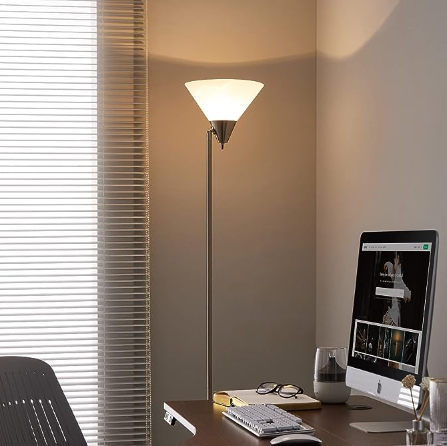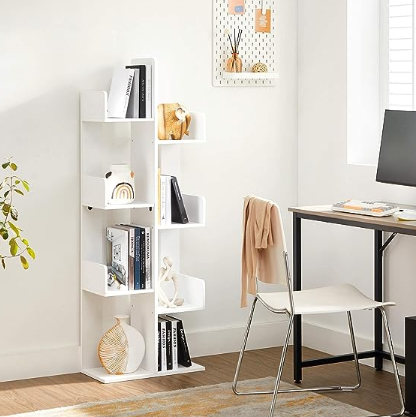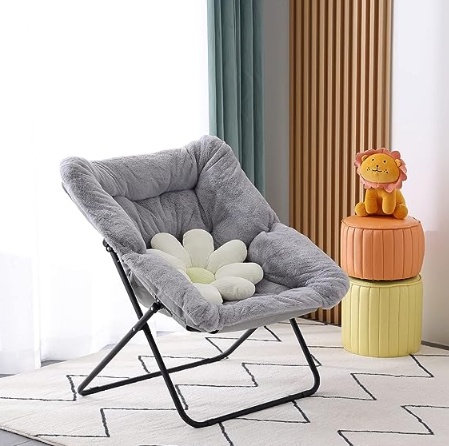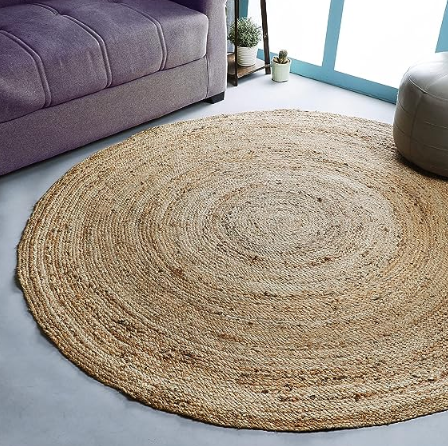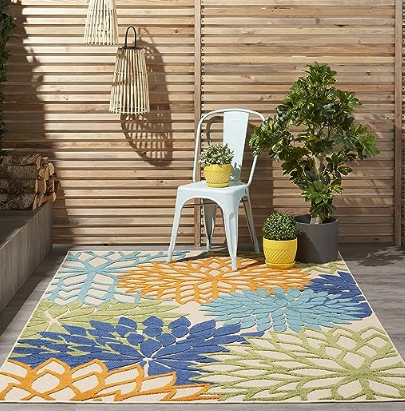Designing an Office You Never Use? Just Make the Most of 1 Square Meter

11 Living Room Chairs and How to Choose One
August 29, 2025
Experience Mid-Century Elegance with the INZOY Upholstered Cushion Armchair
September 3, 2025For small- to medium-sized homes, dedicating a whole room solely as a “study” might not be realistic. The truth is, not every house needs a separate office space. Your mental space can recharge anytime, anywhere.
With just 1 square meter, you can create a cozy, stylish mini study.
1. Pick the Right Location for Maximum Impact
A tiny 1-square-meter office is super flexible—you can place it anywhere in your home: bedroom, living room, balcony, or even on an open kitchen island. But how do you set it up depending on the location?
a. Next to the Window
Don’t waste the window area! It’s a perfect spot for reading or working—wide view, fresh air, excellent natural light, and airflow. By using simple and practical design, you can create a peaceful, comfortable workspace.
If bright sunlight is too harsh, install interior blinds to control the light while keeping the view outside. During work hours, maintain privacy; during breaks, enjoy the scenery—balance is key!
In limited space, think multi-purpose: no need for a dedicated desk—try a bar table instead. It’s great for daytime work or reading, and at night, you can relax with a drink.
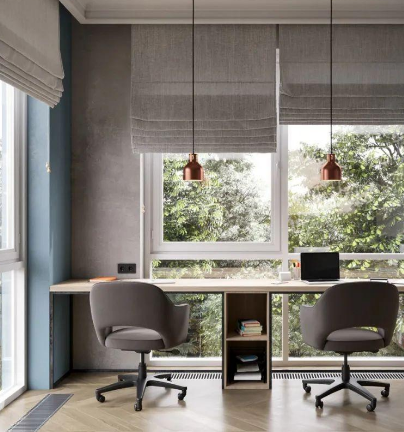
b. Hidden Office Inside a Closet
Many complain about limited space, but lots of areas in your home are underutilized. Use gaps between shelves and walls to embed a small desk or floating shelf with a wall-mounted light or desk lamp—voilà, a mini office is born.
This approach is perfect for small apartments without dedicated rooms but who still want an independent workspace and reading nook. Choose a closet width that suits your needs; open it up for work and storage, then close it for a tidy look. Even if it’s messy inside, it quickly becomes hidden, maintaining your room’s overall harmony.
There are generally four types of closet doors: folding, sliding, pivot, and barn doors. I prefer barn doors—they slide easily and can be customized with colors or mirrors. Standard hinged doors are common, but the other two options are more premium and sleek, especially since they don’t take up extra space.
c. Dining Area Transformed into a Study
If you can’t carve out a dedicated spot, no worries. The dining table can double as your work desk—just add a nearby bookshelf for easy access.
In open-plan spaces, place a long table behind your couch. It creates a visual separation, separates the living and dining zones, and functions as a multi-purpose area—work and eat without compromise.
d. Bedroom Office
Compared to open living or dining rooms, bedrooms offer quiet, private environments with good sound insulation—ideal for work and reading.
For a more integrated look, opt for a platform bed combined with a desk—solving space issues while zoning the area. Personalized design can make your space more functional.
Alternatively, you can replace the bedside table with a compact desk, making it easy to work late at night without sacrificing sleep.
2. Maximize Wall Space for Storage
Like any space, your mini office needs storage. With just 1 square meter to work with, vertical storage is your best friend.
Floating cabinets are a popular option—they add storage without clutter and blend seamlessly with your decor. Your tiny space can handle more than just work; it can also accommodate other household needs.
Another idea is open shelves or wall niches for books and larger decor items, adding storage and visual interest. Just remember, open shelves collect dust quickly—regular cleaning is a must.
To keep your desk tidy, inexpensive, easy-to-install pegboards or grid panels are great options—they come in various colors and styles, allowing flexible organization.
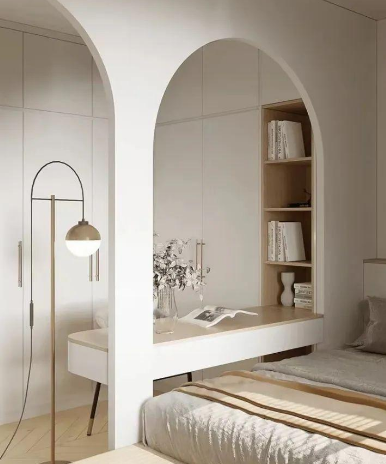
3. Prioritize Comfort and Ergonomics
An effective home office set-up depends on good lighting, proper desk and chair height, and smart storage.
a. Optimal Desk and Chair Height
Generally, a wooden desktop feels more natural and eco-friendly than other materials. The ideal desk height is about 29.5 inches (75cm), with a width of 21.5-23.5 inches (55-60cm), and a length of 49-61 inches (125-155cm).
For the chair, back tilt should be between 98°–102°. Men typically sit with a seat height of 16–17 inches (41–43cm) and a depth of 15.75–16.5 inches (40–42cm). Women, 15.3–16 inches (39–41cm) height, and 15–16 inches (38–40cm) seat depth.
If your chair doesn’t support adjustable height or backrest, poor posture and low productivity may result. Consider an adjustable chair for shared use.
b. Proper Lighting Control
Next, choosing the right lighting fixtures is key. Wall sconces, table lamps, spotlights, or recessed lighting are excellent options for task lighting in your workspace. Having a downward-focused light helps effectively concentrate illumination, creating a better reading and working atmosphere.
Finally, the brightness should mimic natural light as closely as possible. Ideally, the color temperature of your lighting should not drop below 4000K. This ensures your workspace is well-lit without causing eye strain from prolonged screen time or work.
A bit of creative thinking can make a space feel totally different. Remember, home decor’s elegance isn’t about expensive materials but about paying attention to the small details.

